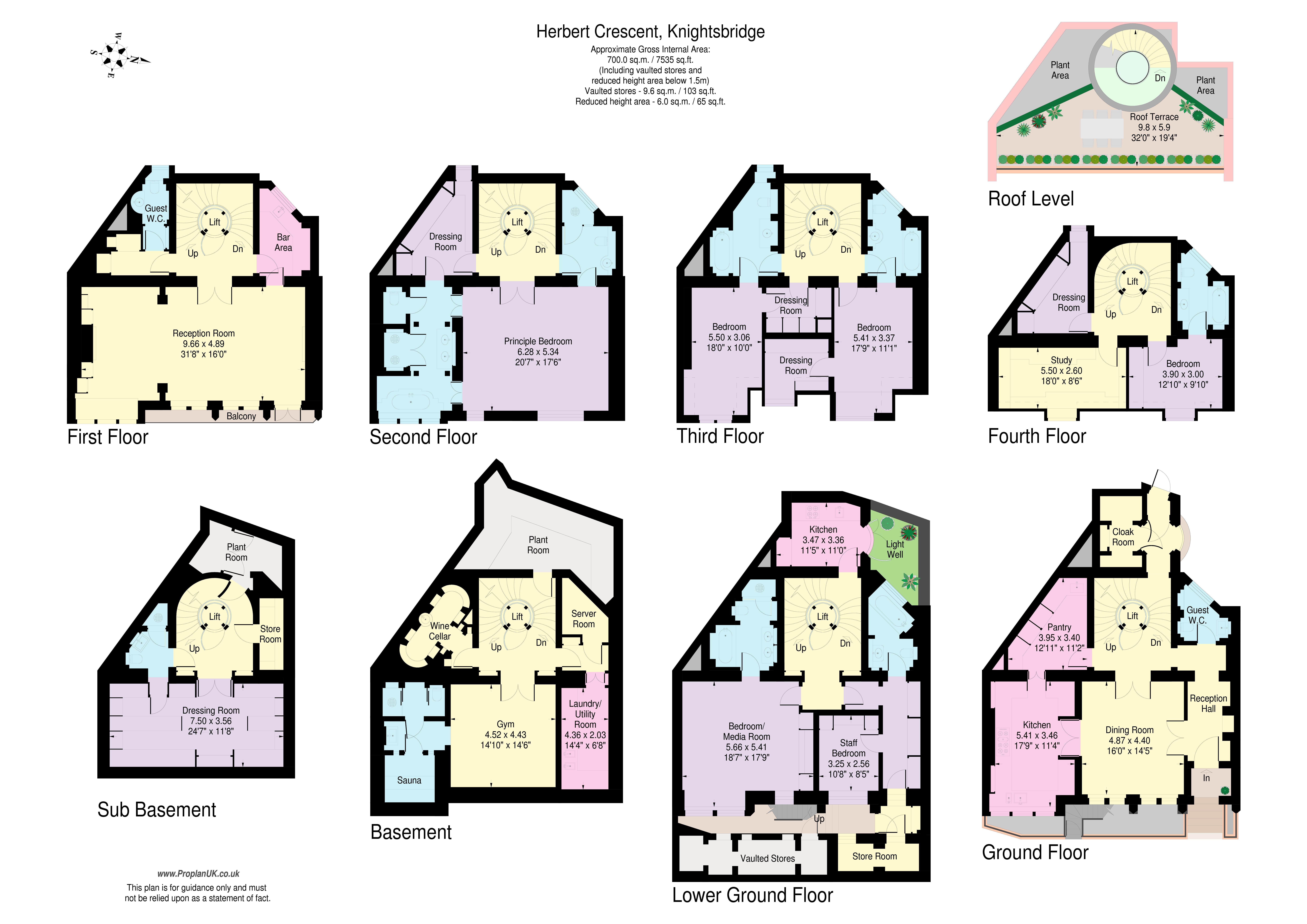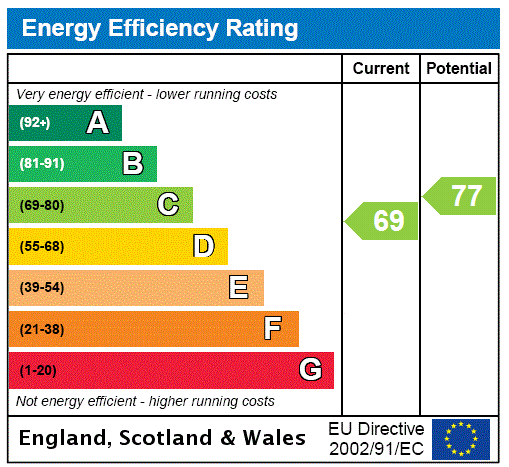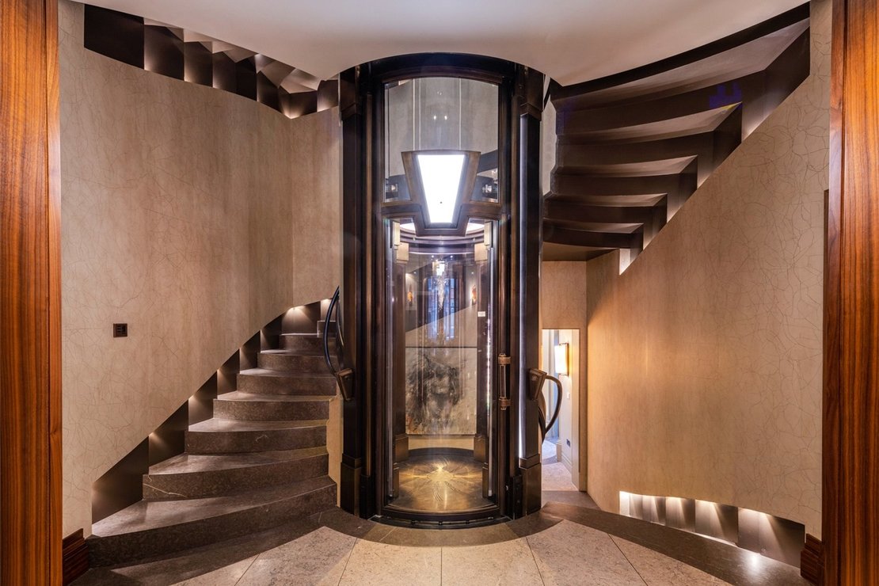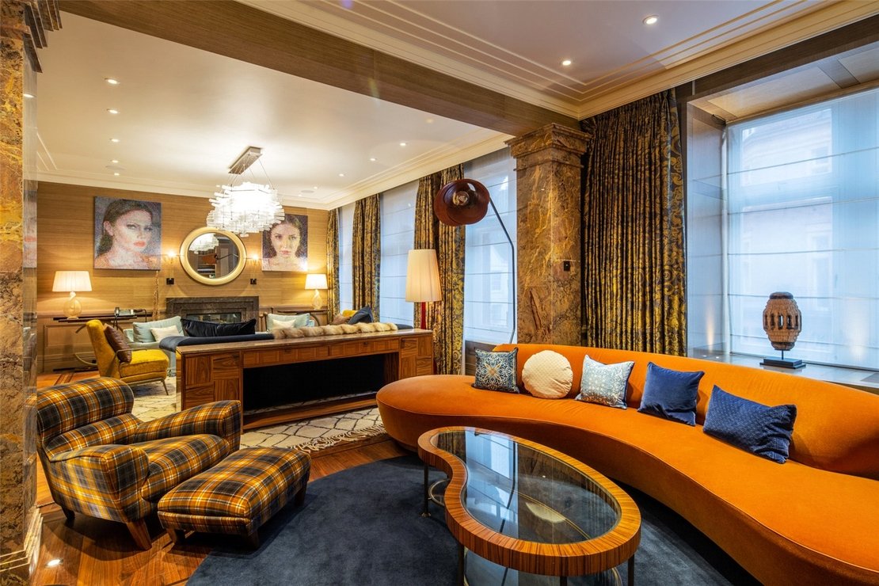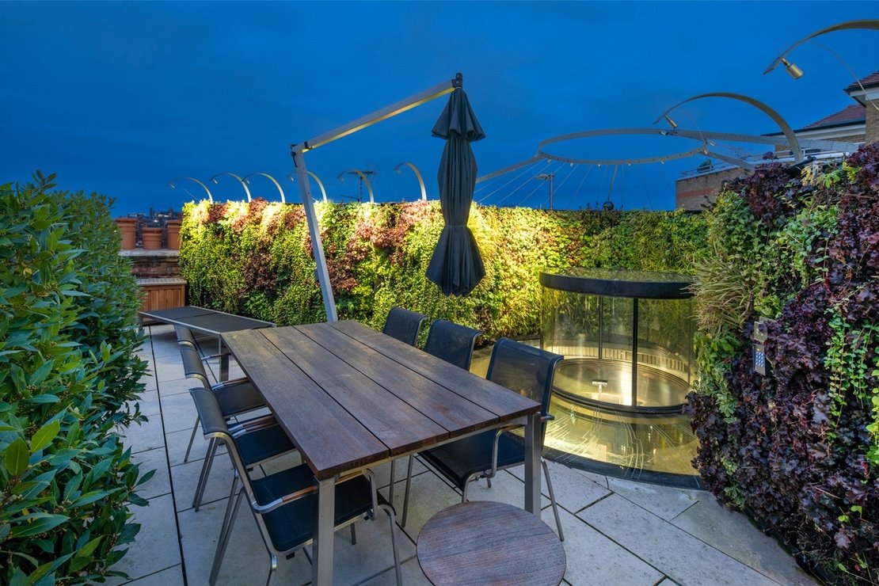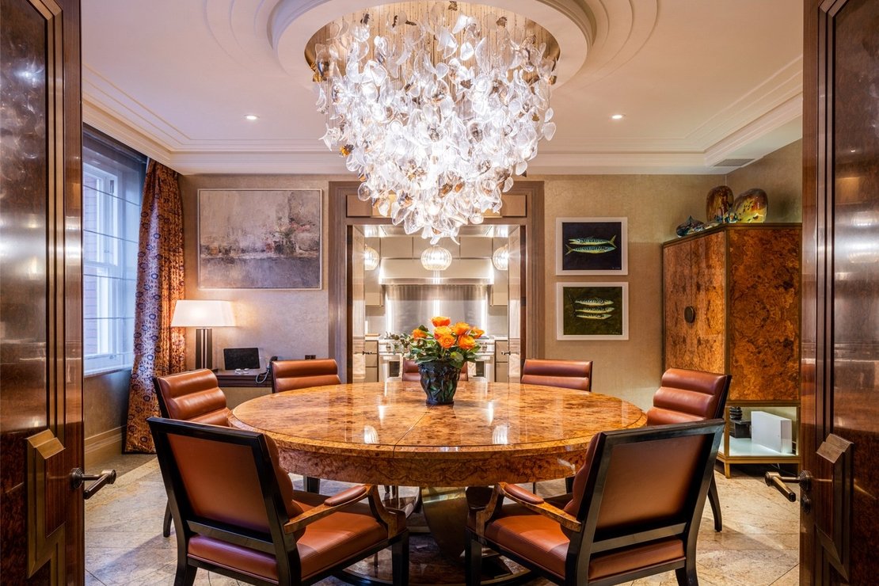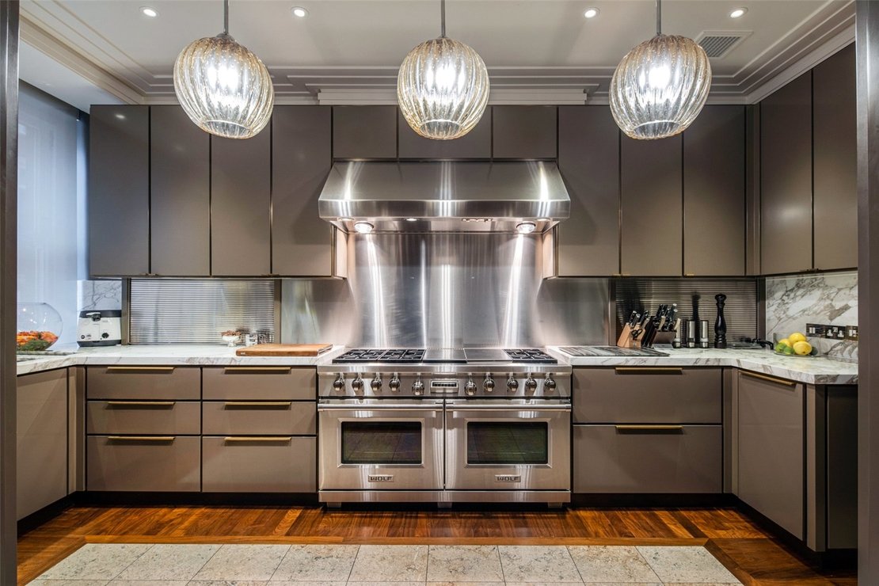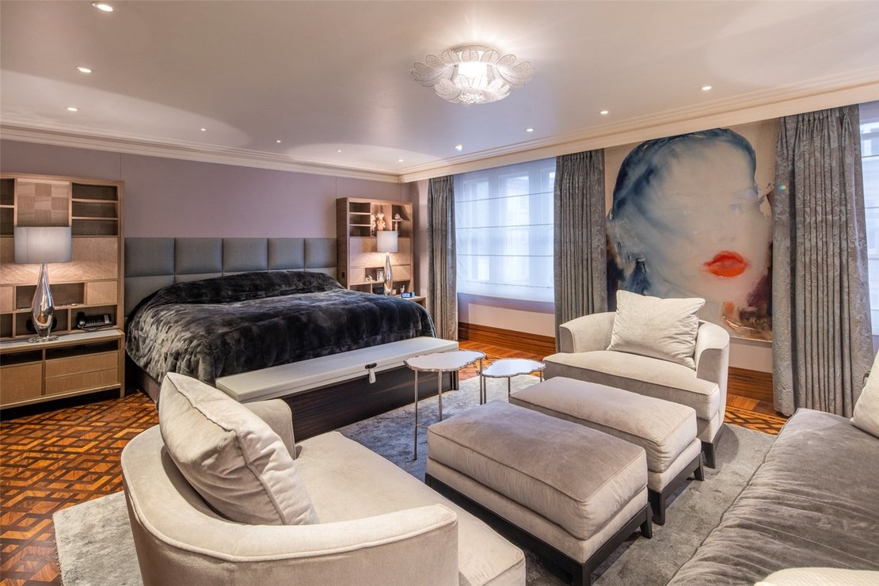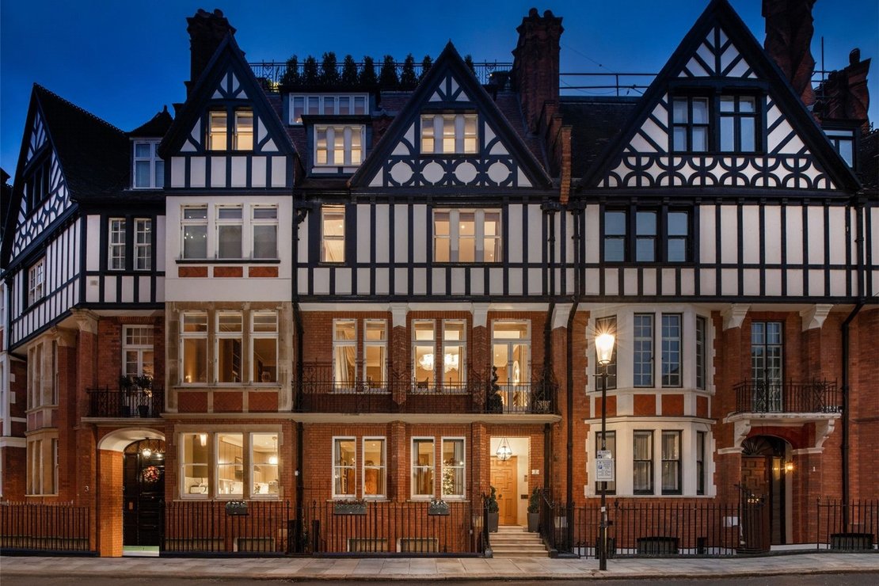
- 7 Bedrooms
- / 9 Bathrooms
- / 2 Receptions
Joint Sole Agent: This outstanding late Victorian (1890s) Freehold house, providing 7535 sq ft (700 sq metres) of accommodation, which was completely rebuilt internally to the highest standard and involving façade retention and the creation of two new sub-basements, culminating in eight storeys and a roof terrace, situated on the prestigious Herbert Crescent in Knightsbridge, just behind the world famous department store, Harrods. Careful consideration has been given to elements such as the premium joinery, double glazed windows, floor finishes and stone work, ensuring a harmonious relationship between the building structure and the interior design. This classic home has been designed for modern living and entertaining and reflects quality and luxury throughout, . The property benefits from six/seven bedrooms: a wine cellar; gym; sauna; and a spectacular, highly-engineered, glazed, circular glass internal passenger lift, running through the central core of the stunning curved stone staircase, giving access to all floors and ascending to an opulent roof garden terrace. This stunning, unique Art Deco glass lift and shaft has been designed as a unique feature to enhance maximum light and space. The house has been interior designed and includes the highest quality marble tiling, solid engineered wood flooring and luxurious carpets in the bedrooms. The house has full digital home automation, Lutron lighting, fitted air conditioning and underfloor heating systems, as well as specialist, bespoke joinery. There is a beautiful custom-made kitchen off the dining room, which is fitted with two Wolf ovens, two six minute dishwashers and a separate pantry with two fridge/freezers which would impress the most discerning cook. There is a rare, second entrance to the rear of the house where staff can enter and guests can arrive and leave discreetly. The accommodation comprises: Sub-basement: dressing room; en-suite shower room; plant room and store room. Basement: sauna; gym; shower room; utility room; wine cellar; and two plant rooms. Lower Ground Floor: bedroom/media room; staff bedroom; two en-suite bathrooms; store room; and staff kitchen. Ground Floor: kitchen; dining room; reception hall; pantry; and guest cloakroom. First Floor: reception room leading to a balcony; bar area; and guest cloakroom. Second Floor: principal bedroom with dressing room; and two en-suite bathrooms. Third Floor; two bedrooms, both with ensuite bathrooms and dressing rooms. Fourth Floor: bedroom with ensuite bathroom; dressing room; study/bedroom seven. Roof Level: Accessed via a most impressive circular, retractable glass spiral roof which opens at the touch of a button onto a 32 ft / 9.8 sq m private roof terrace, with fabulous, far-reaching views over the London skyline. Herbert Crescent is located within 0.1 miles of the world famous department store, Harrods, and the impressive shops of Sloane Street in the heart of Knightsbridge. Hyde Park is also within 0.1 miles of the property, along with excellent schools and transport links; Knightsbridge and Hyde Park Underground Station (Piccadilly Line). Communal Gardens: The current owners have access to two local garden squares: Hans Place Gardens and Cadogan Place Gardens. Please be aware this is not an automatic right, but is granted on an individual basis. * Council Tax Band - H - Kensington & Chelsea * EPC rating C *
